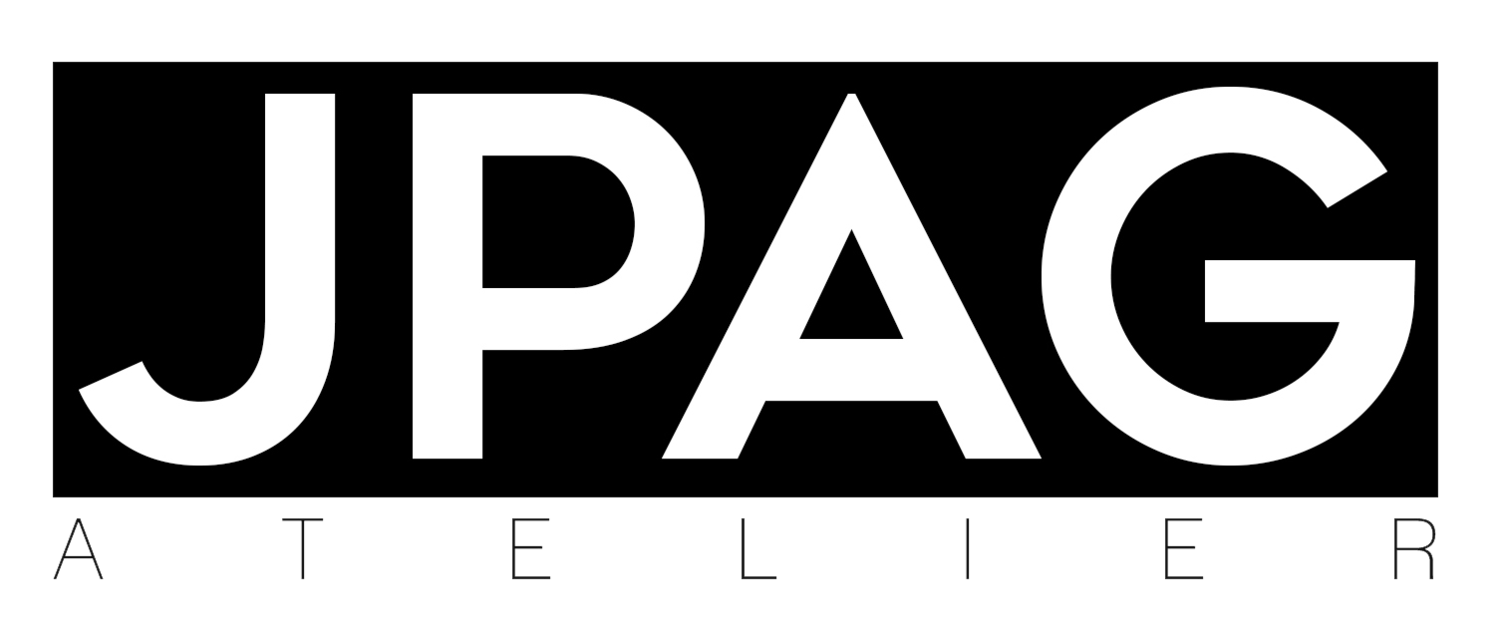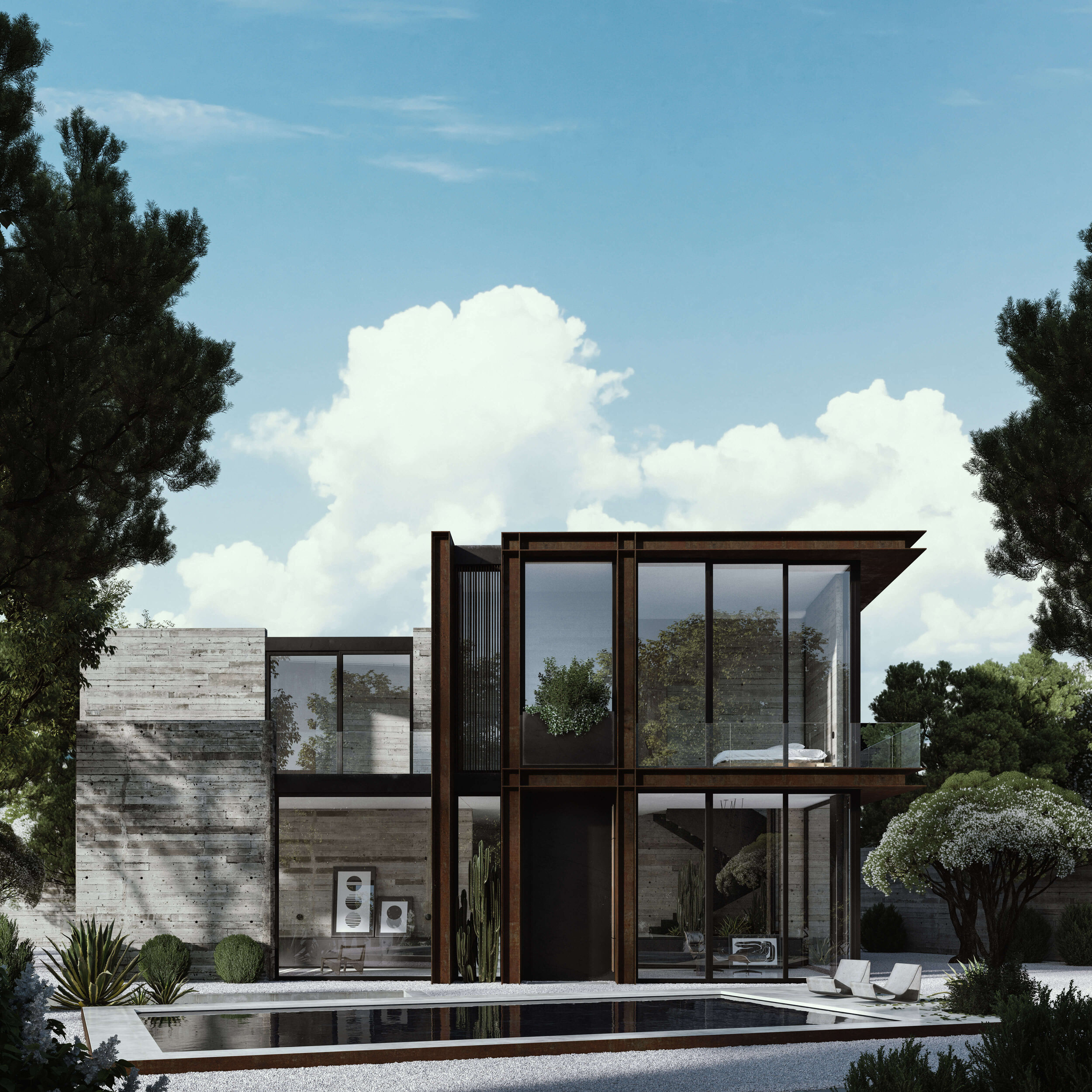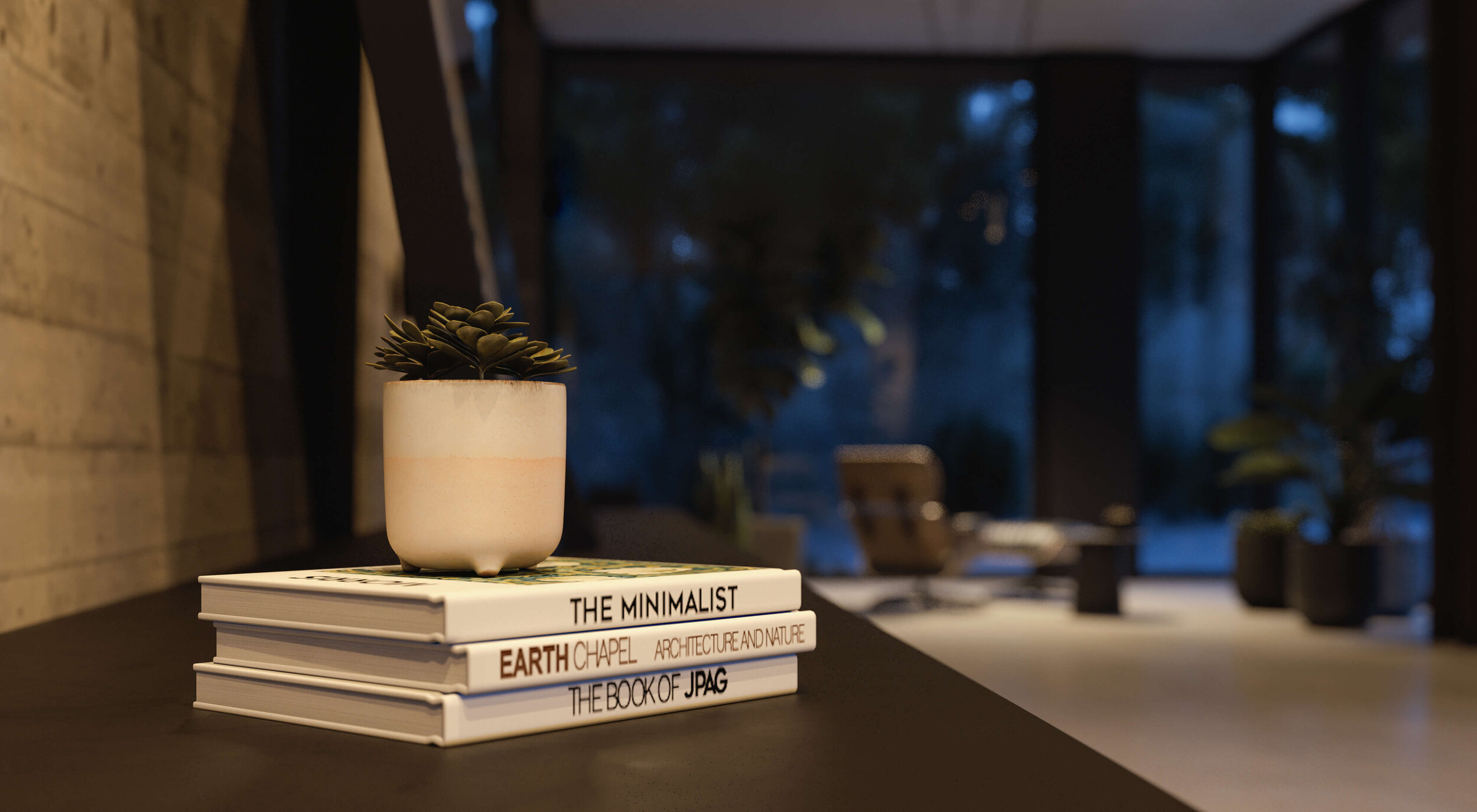VILLA SAWAYA.
Renovation proposal of villa Sawaya, a single-floor house in Halat.
Introducing a new contemporary approach to an existing traditional structure and creating a new envelope.
Villa Sawaya was designed in collaboration with Goch Studio
COMPOSITION
The three main features of the renovation plan are the concrete walls, the function placement and the main elevation design.
-
The renovation plan is defined by the concrete walls, shaping the interior spaces.
-
The new design is defined by three areas: the public section, the service area and the private space.
-
The rusted metal structure outlines the entrance of the villa and the pool area at the centre of the landscape layout.











